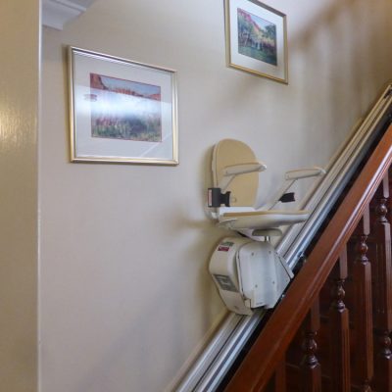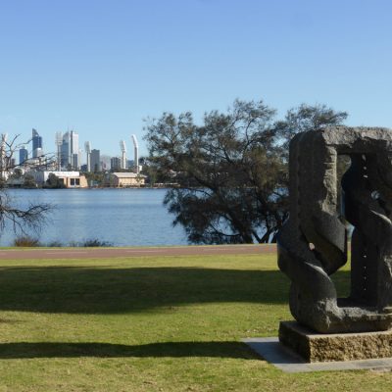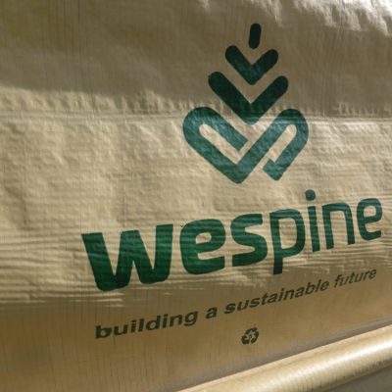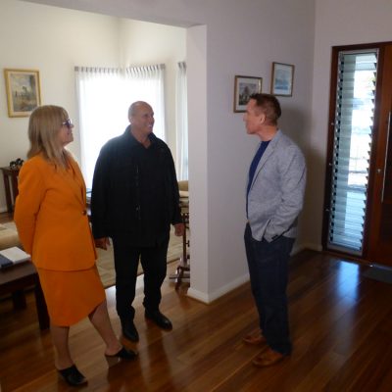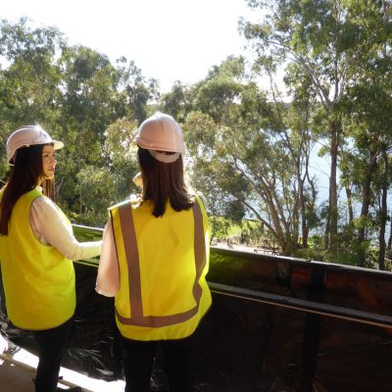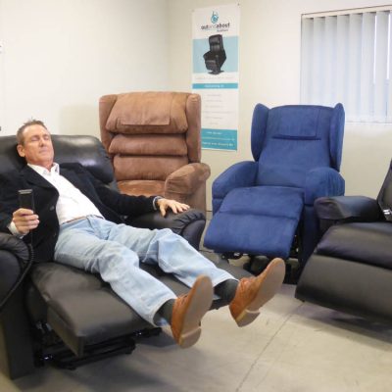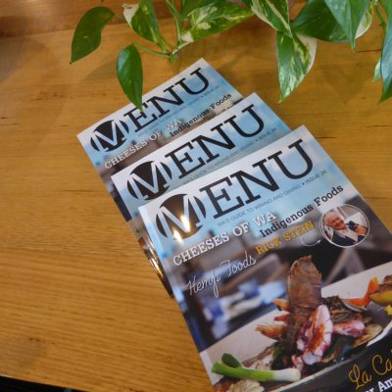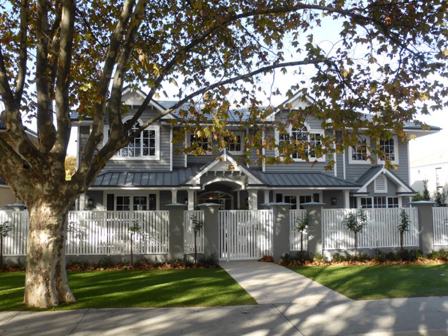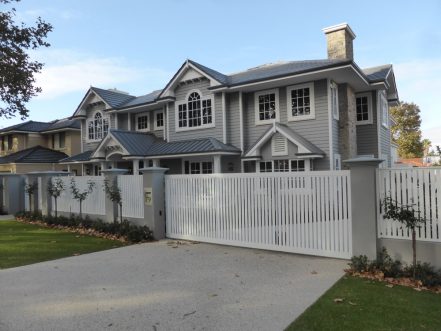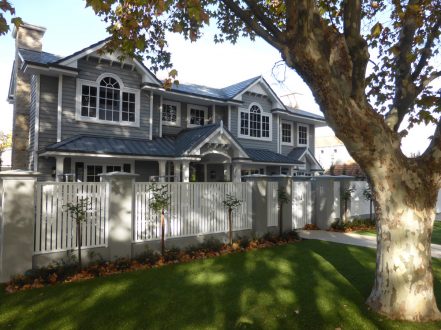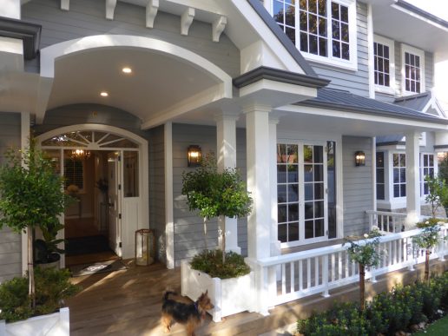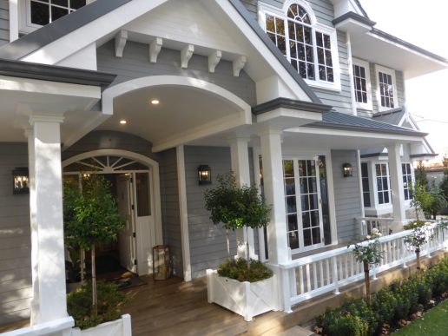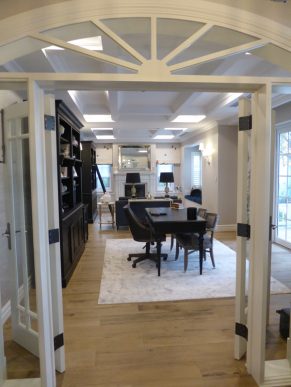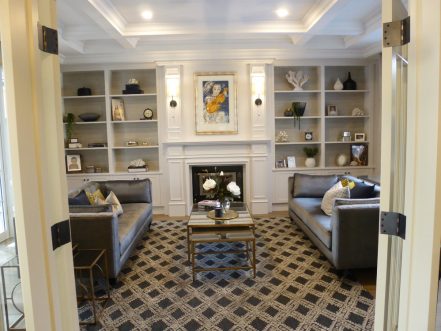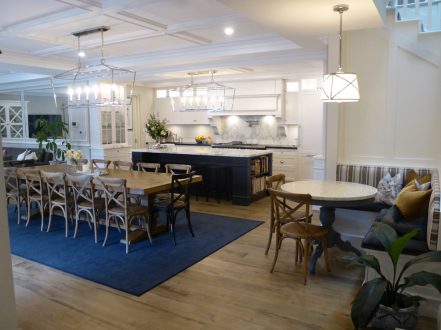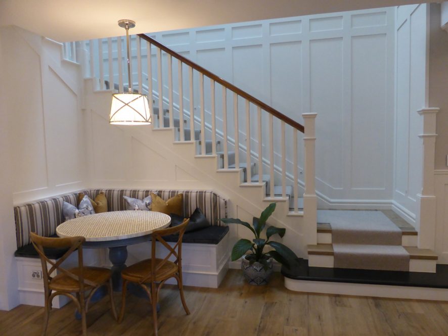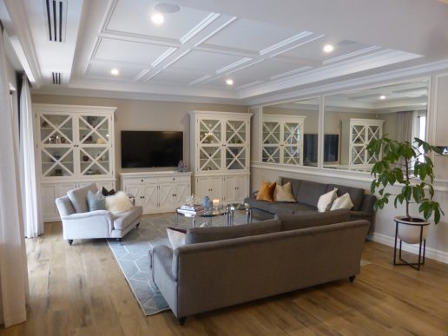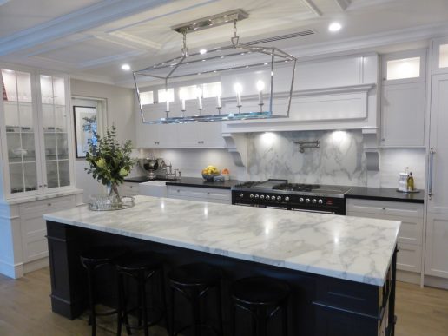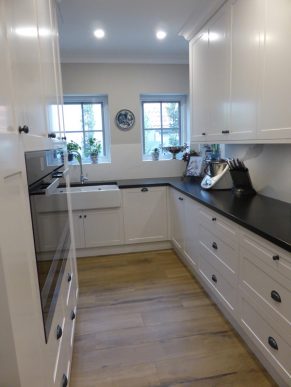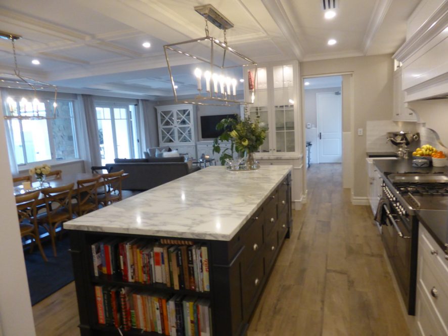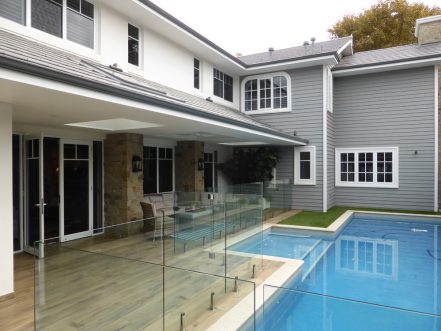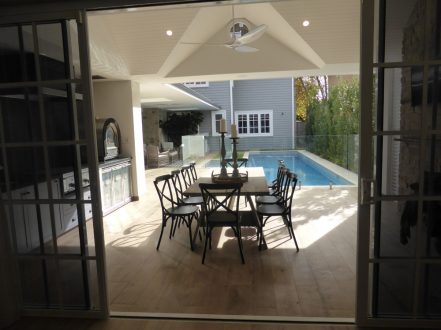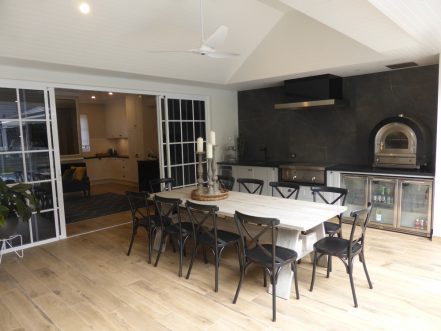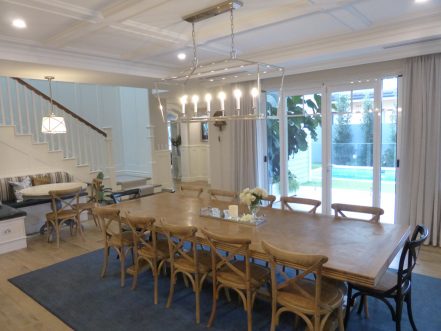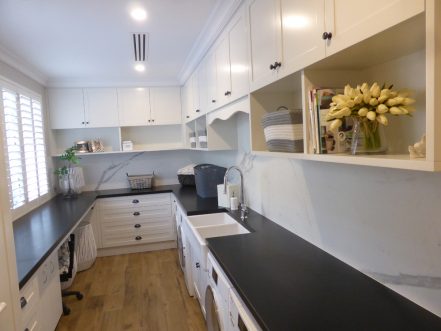Have you ever heard of the Hampton’s in America? It’s where rich New Yorkers built their Summer homes oozing class. Holly went to visit a beautiful new home located in a leafy river side suburb of Perth.
It’s a Hampton’s inspired home that has such an inviting feel to it from the outside, with huge windows and a soft color palette.
While it is a stunning home, it also has a very relaxed and comfortable vibe to it.
This two level family home is spread across 780sqm, making it very spacious.It has 5 bedrooms, 4 bathrooms and two powder rooms. It even includes a separate studio with a bedroom, kitchen and ensuite.
Holly spoke with director Michael Burke about the build and what the client brief was. Michael spoke about the family’s need for space and storage being a growing family of five.
The stone cladding on the fireplaces, the custom light fittings and the wallpaper all add to the Hampton’s theme.
Brian Burke Homes know that a build is only as good as the quality of materials and the craftsmanship used.
The full spec chef’s kitchen features porcelain splash backs, stylish granite kitchen bench tops and Miele appliances, and look, Scottish oak timber look floors throughout. So much work has gone into the custom lacquer cabinetry, panelling, moldings and trims.
If you’d like to find out more about Brian Burke Homes, and have them help you design and create your own show stopper, head to brianburkehomes.com.au.

