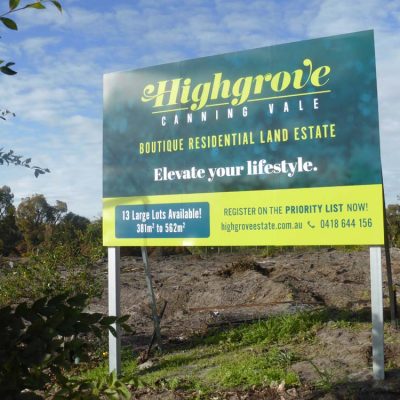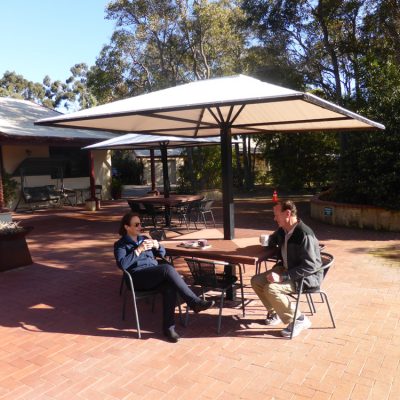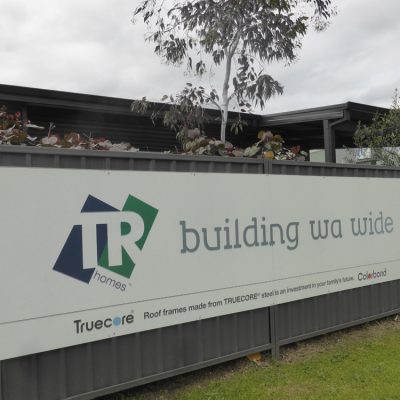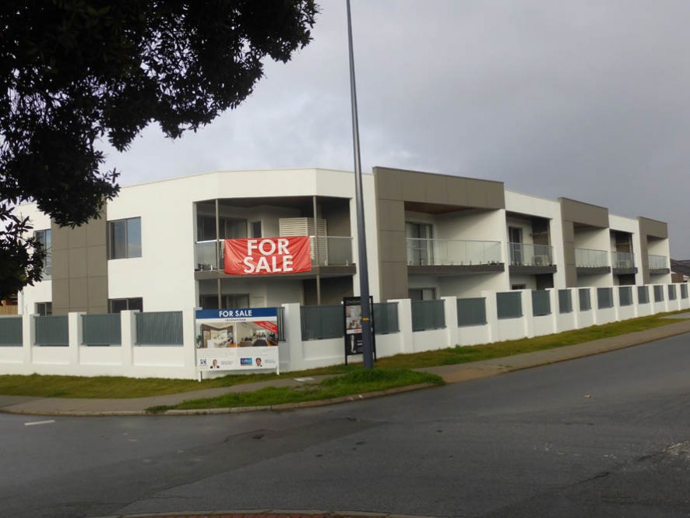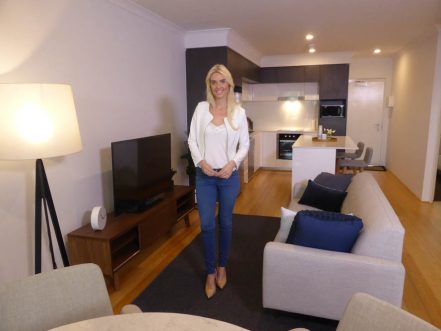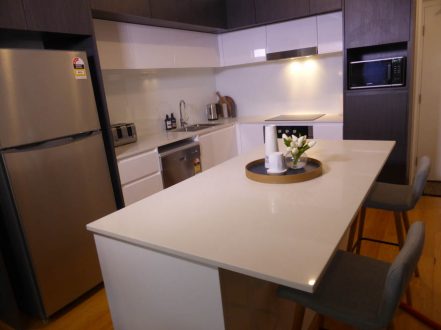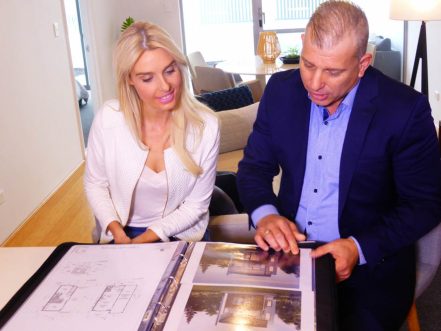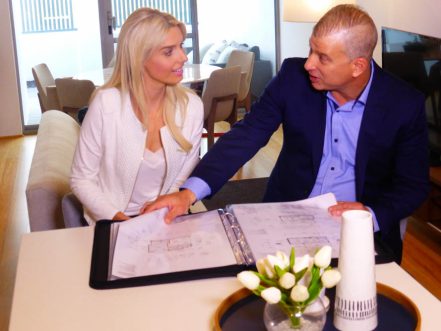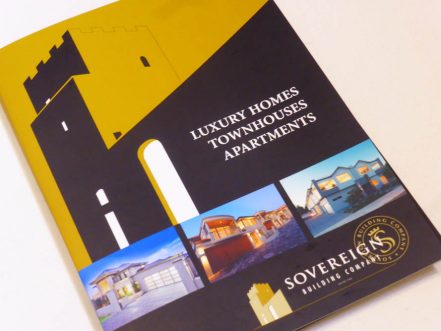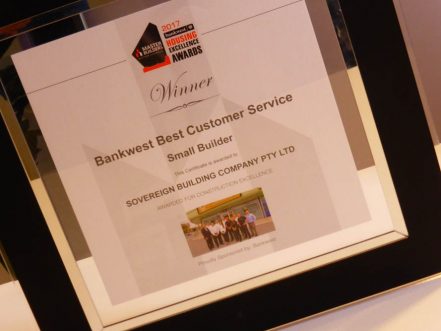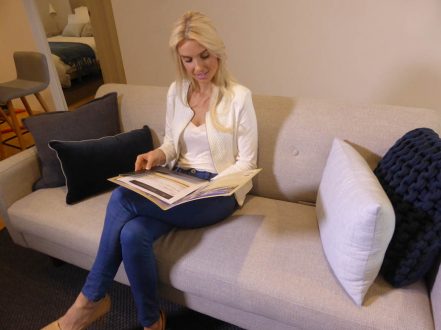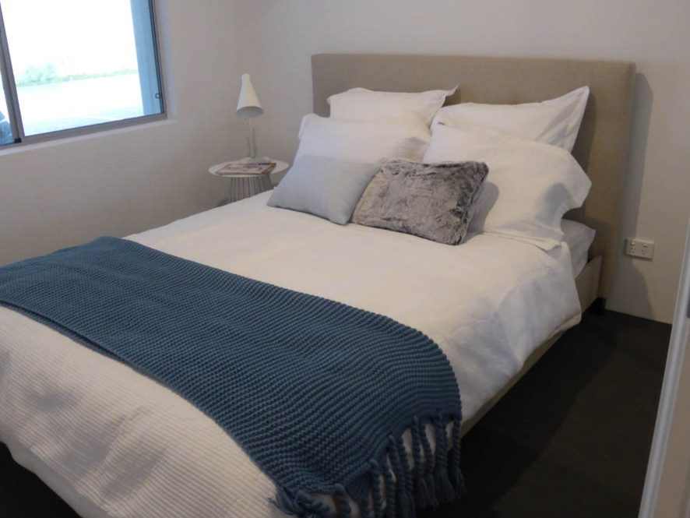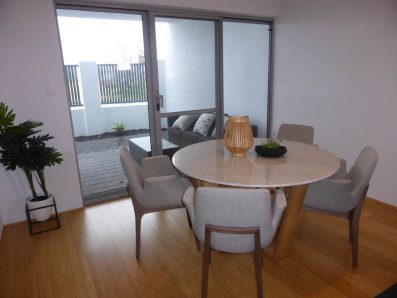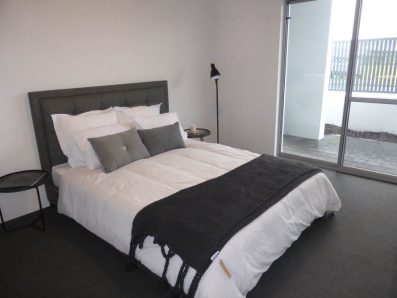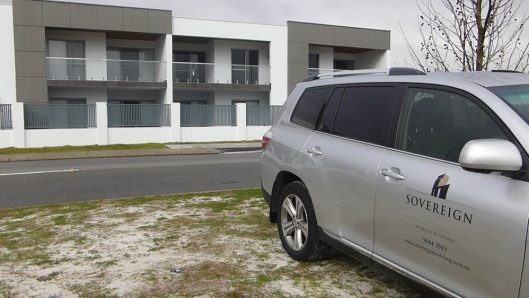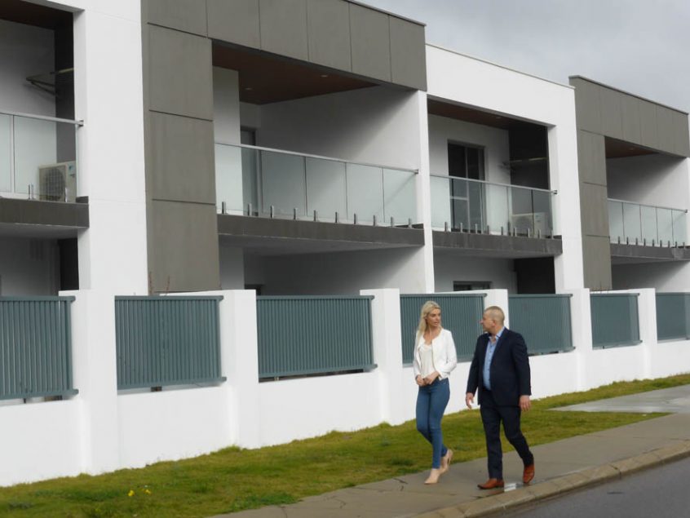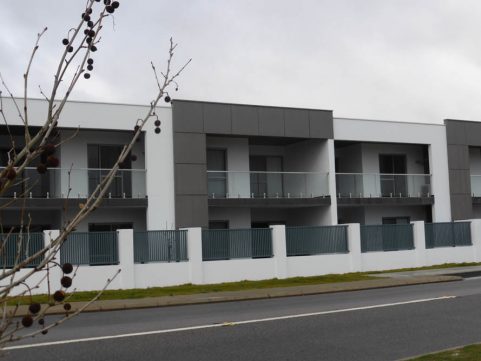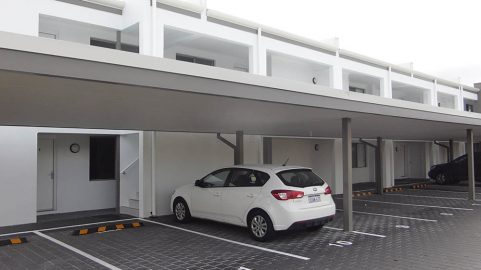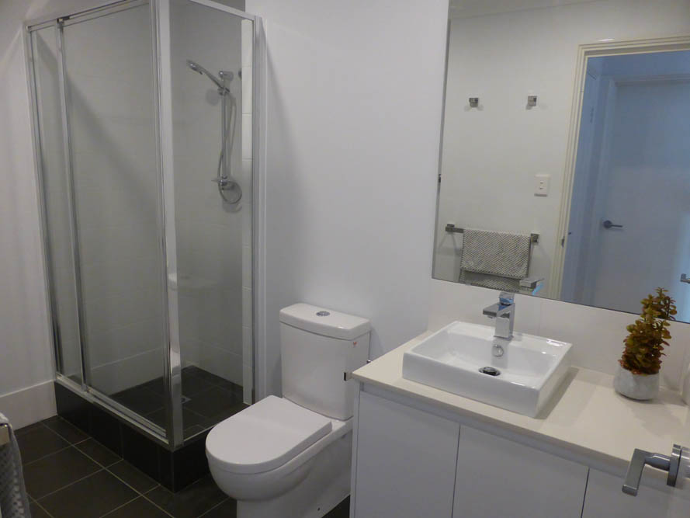Designing and building your own home is stressful and part of that is because you don’t really know how those plans on paper are going to actually feel in real life. So if there was a way you could experience your blueprints in real size before you build wouldn’t you do it?
Thankfully you don’t have to shrink yourself down – you can go big!
It’s all thanks to the Sovereign Building Company who have teamed up with Walk Thru Floor Plans WA to offer life size projections of your blueprints ready for you to take a stroll through.
Sovereign is already an exceptional building company that offers hands-on attention from their very highest level all the way through your project from design to handover.
But now with the addition of Walk Thru Floor Plans it represents an evolution of the home building process and the best part is they’re right next door to each other!
It doesn’t matter if you’re building a house, an apartment, a townhouse, or any other design, being able to experience feel your plans, walk through like this and then edit them on the fly means that you can absolutely get the design right first time.
The timing is really good for you right now too because from now until the end of October the Sovereign Building Company are offering free walk thrus to every single person that signs to build with them.
Take the guess-work out of designing your next home and take a walk through your future home with Sovereign Building Company and Walk Thru Floor Plans WA.
Go to sovereignbuilding.com.au to find out more.


